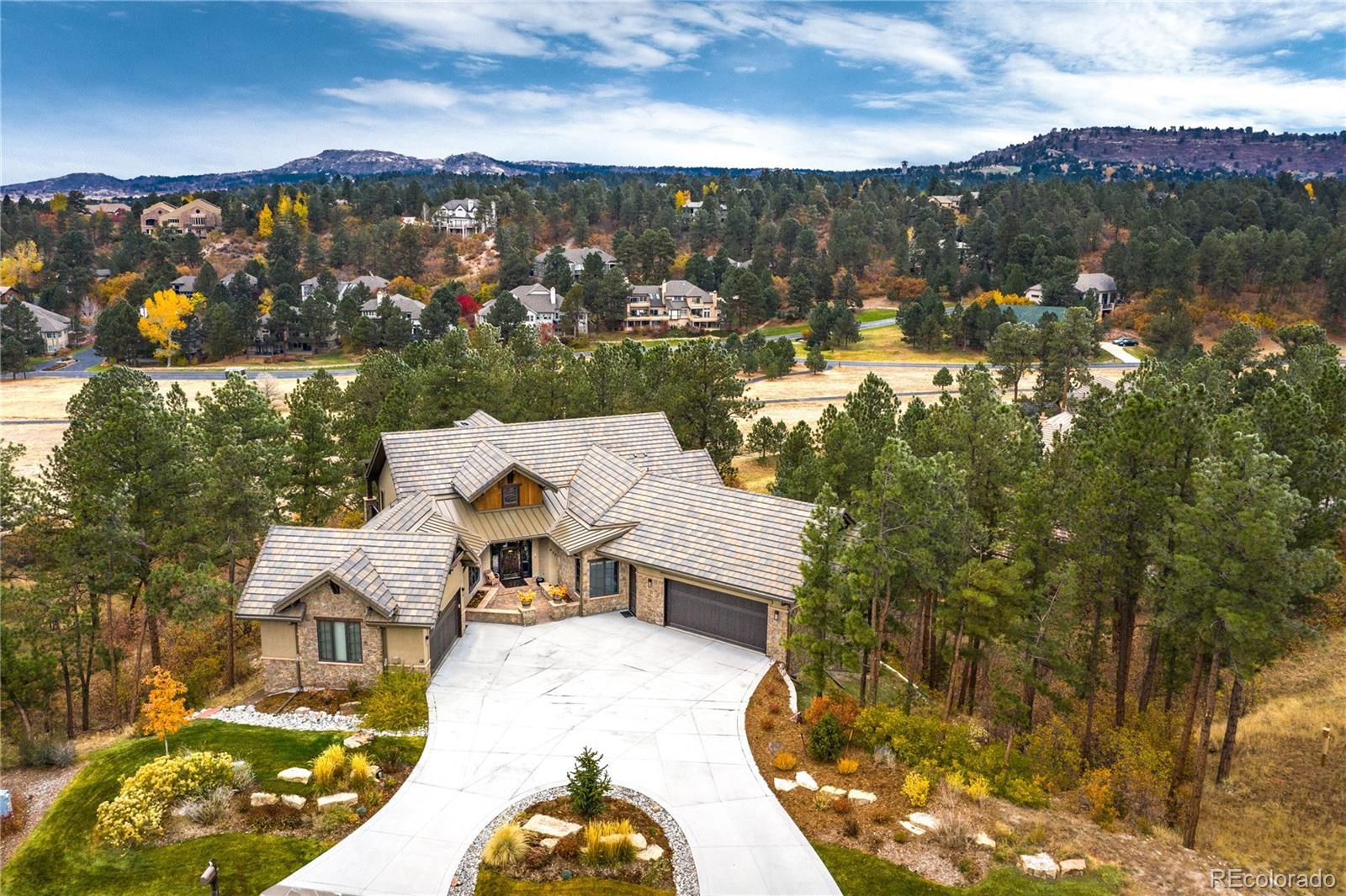Main Content
672 Red Pass Lane
- Status Sold
- Year Built 2016
- Property Type Residential
About This Property
Welcome to this lovely walkout ranch residence that is masterfully built on an amazing lot in Castle Pines Village with serene and peaceful views. The custom details of this home are evident as soon as you enter with an open staircase, open floor plan and custom detail work throughout, including fireplaces, elevator, windows carefully designed for natural light and never-ending views. This home is designed for family gatherings and entertaining with an open great room floor plan, dream kitchen with high-end appliances, lower level media room with billiards area, wine cellar and large wet bar to enjoy for the whole family. The tranquil surroundings of the pines and well-designed landscaping include a covered deck and lower covered terrace. The main floor includes a luxurious master suite, and second main floor bedroom. Gorgeous study/library with window overlooking the pines. Lower level offers two more bedrooms and a wine connoisseur’s dream cellar! Two heated garages with an oversized 3-car garage and 2 car garages...featuring a dream workshop. The Village at Castle Pines is a conveniently located, gated community featuring two country clubs as well as numerous swimming pools, fitness center, tennis courts, open space and miles of jogging/walking/biking paths. Easily accessible via I-25 to Castle Rock and the Denver area The Village at Castle Pines offers 24 gated security, 80000 Ponderosa pine trees, wildlife, 13 miles of both paved and natural trails, 3 children's play parks around The Village and full-time employees serving you. This home has it all: radiant heat, softer water system, speakers throughout, elevator and even the foundation was upgraded when built! Feel free to call for a private showing of this masterful home in Castle Pines Village. VISIT: https://youtu.be/ONNmc4b25nI





