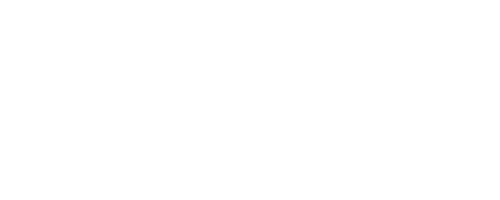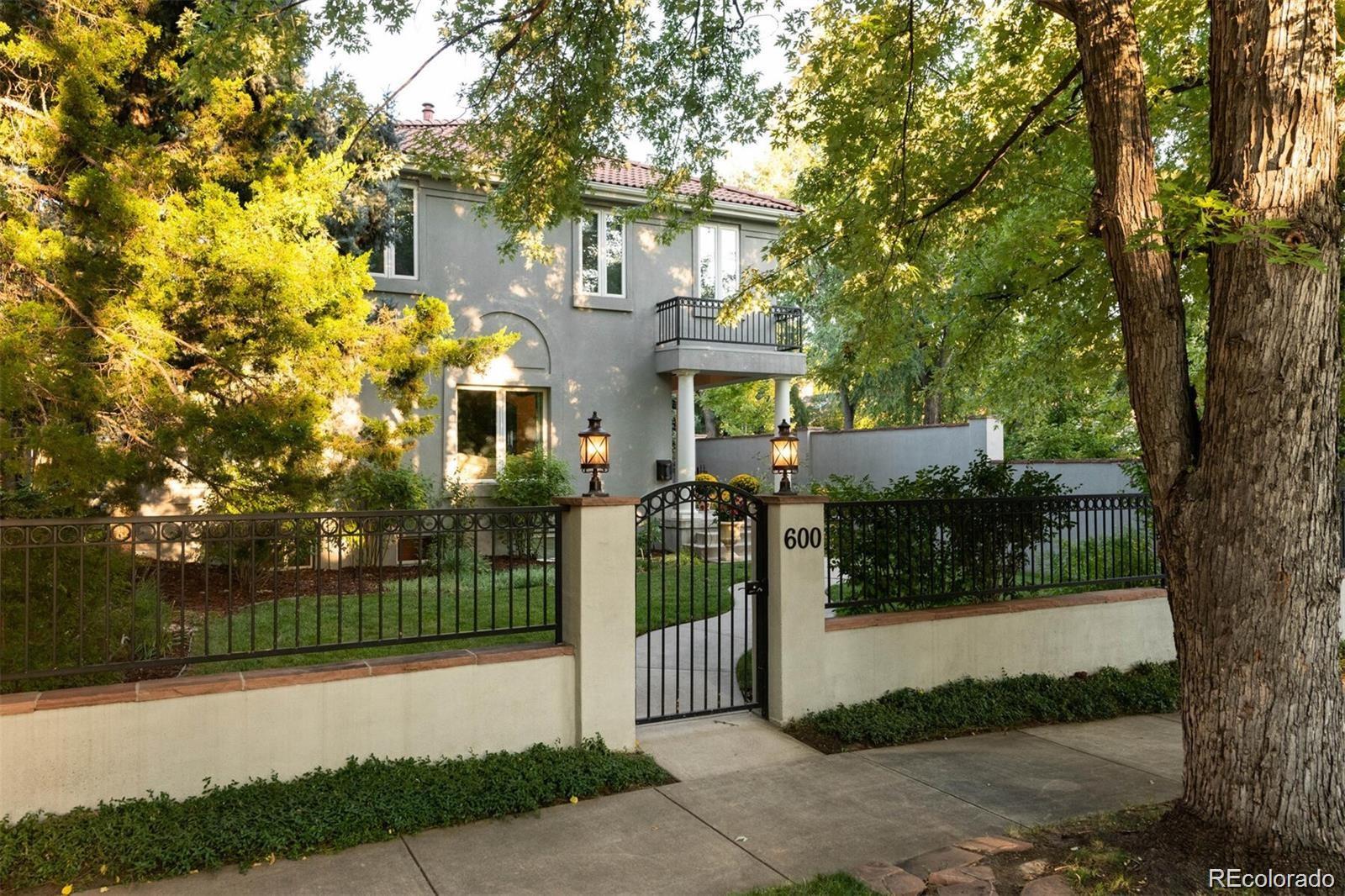Main Content
600 Vine Street
- Beds 4
- Garage 2
- Baths 5
- sqft 6,250
- Status For Sale
- Year Built 1998
- Property Type Residential
About This Property
Nestled in the prestigious 7th Ave Historic District of Denver, this meticulously updated home offers the perfect blend of urban convenience and surprisingly private, serene living. With 4,311 total square feet of living space, 4 bedrooms, and 4.5 bathrooms, this stunning residence provides ample room for both relaxation and entertainment.
Upon entering, you're greeted by an expansive open floor plan that seamlessly connects the living, dining and family areas. These sun-drenched rooms are highlighted by beautiful hardwood floors and modern finishes, creating a warm and inviting atmosphere throughout the home. The chef's kitchen is a true centerpiece, featuring granite countertops, stainless steel appliances, and custom cabinetry. The kitchen opens to a casual dining area and leads to the newly landscaped backyard and oversized two-car garage.
The outdoor space is a private oasis, enclosed by an 8-foot sound wall, complete with turf, a stone patio, and a wrought iron fence for a low-maintenance outdoor experience, freeing up your time for relaxation or entertaining.
The primary suite is an expansive and exclusive retreat, offering a gas fireplace, a private relaxation area and French doors leading to a private balcony. The attached luxury bathroom has been thoughtfully remodeled with Waterworks fixtures, marble, a soaking tub and a separate shower. Custom closets and a second washer/dryer in the suite add both style and convenience, creating the ultimate sanctuary.
The finished basement offers even more space, with a bedroom, bathroom, office, and bonus room--providing the flexibility to suit every need.
This property combines seclusion with easy access to downtown Denver, Cherry Creek, Cheesman Park, Botanic Gardens, and top-rated schools. Located in a vibrant neighborhood filled with dining, shopping, and outdoor recreation, this home offers the best of both city living and quiet comfort. Invest in your future. Live the dream!












































