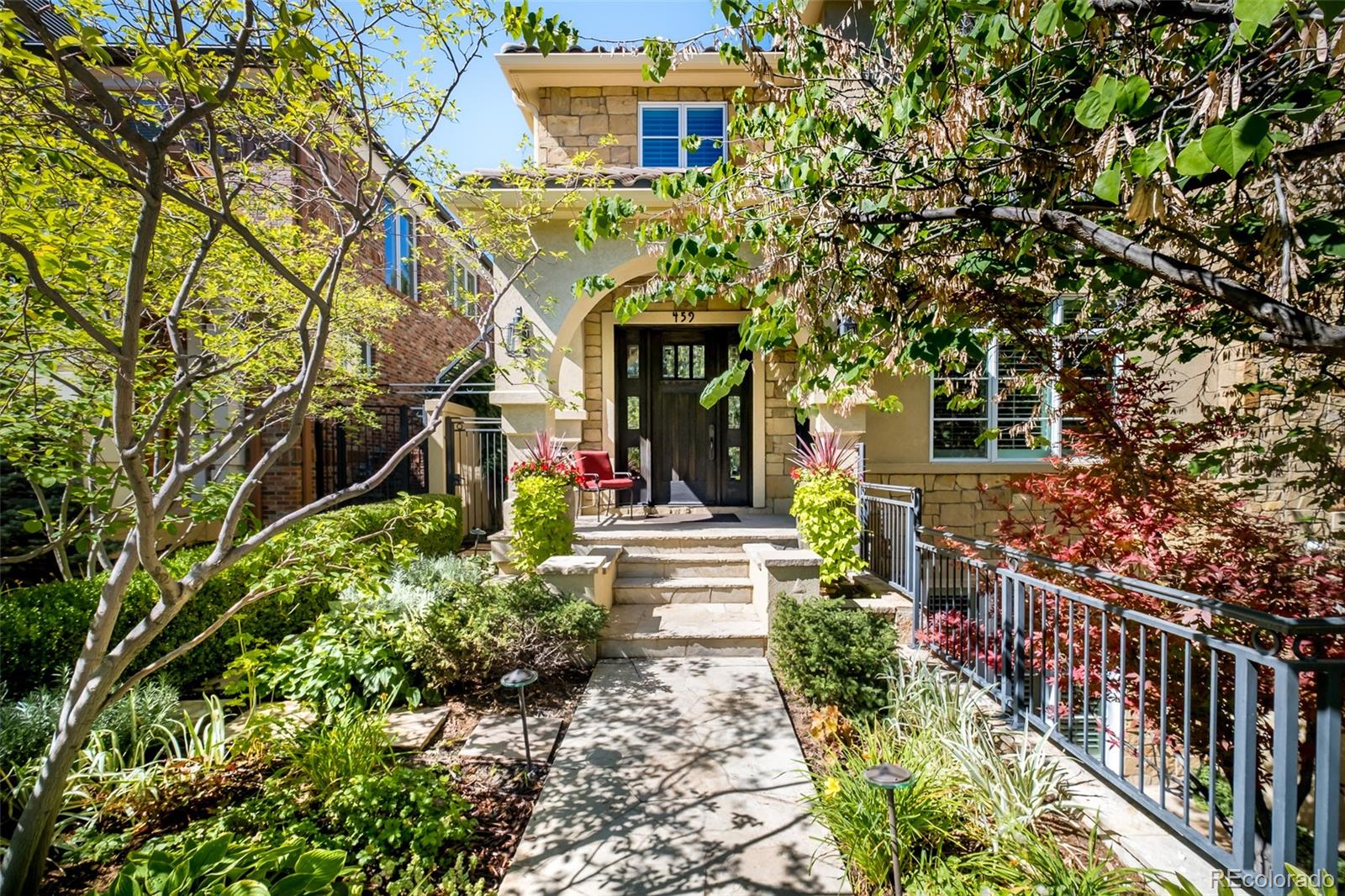Main Content
459 Cook Street
- Beds 3
- Baths 5
About This Property
Located on a prime block in Cherry Creek North, this extra-wide duplex is both luxurious and sophisticated. The professionally landscaped yard and covered porch give this home gorgeous curb appeal. Soaring 10' ceilings, limestone tile floors, and a curb staircase create a dramatic welcome for guests. Southern exposure floods the main floor with natural light. A formal living room offers one (of four) gas fireplaces and overlooks the beautiful block through mature maple trees. The adjacent dining room is perfect for hosting dinner parties of any size. The gourmet kitchen features stainless steel appliances, a double oven, and a gas cooktop, as well as additional cabinetry perfect for extra storage. The family room opens to the private and serene garden with a fireplace, water feature, and a built-in grill. Take the elevator, which services all 3 levels of this over 4,300 square feet home. Upstairs, the sizable primary bedroom hosts a five-piece bath and custom walk-in closet. This upper level also houses an extra en-suite bedroom, laundry room, and loft area. The bright basement features a walk-out, landscaped courtyard, another en-suite bedroom, an additional living space, and a home gym. The attached three-car garage with epoxy floor ensures you and your guest can enjoy comfort while enjoying Denver's best restaurants and finest stores located mere moments away from this immaculately maintained home.





