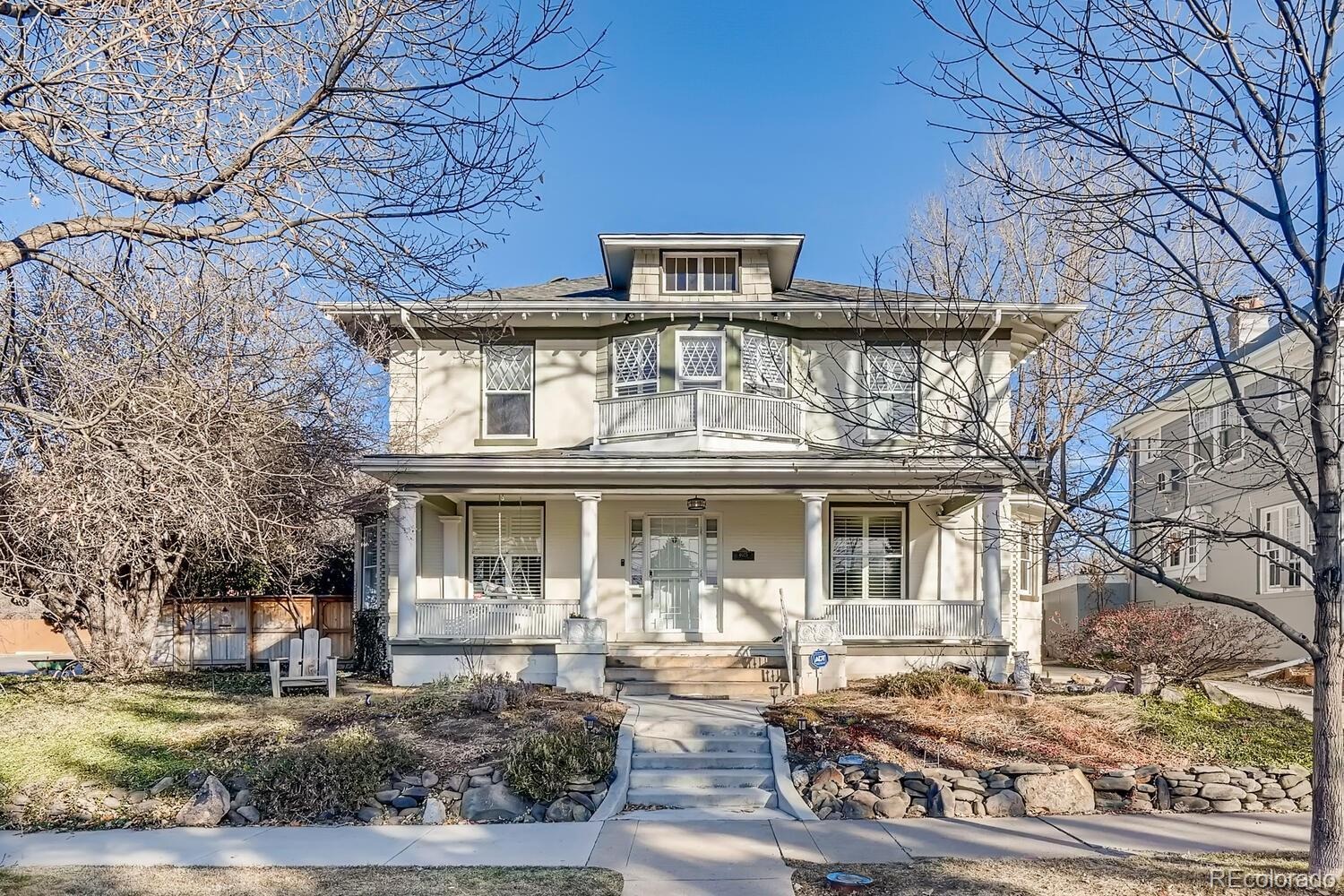Main Content
4025 E 18th Avenue
- Beds 4
- Baths 4
- acres 0.23
About This Property
This stunning Classic Park Hill Classic is back on the market with an incredible price improvement. From the gorgeous perennial landscaping that blooms spring to late fall to the designer remodeled kitchen and master bath, this home boasts charm and elegance throughout. High ceilings, lovely crown moulding, originally preserved built-ins, hardwood floors, and a dreamy master bed and bath with walk in closet are just a few of the highlights of this one-of-a-kind home. The newly renovated patio with built in grill and fireplace is shaded by a grand pergola offering the perfect oasis for enjoying the incredible seasons in Colorado. The thoughtful renovations leave nothing to do except move in, unpack and enjoy! There are two homes being built to the west of the home which will insulate it from Colorado Boulevard. Seller's are removing the custom closets in the second bedroom to return it to it's original purpose!





