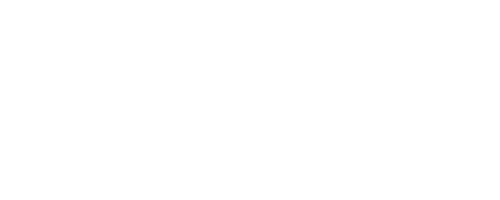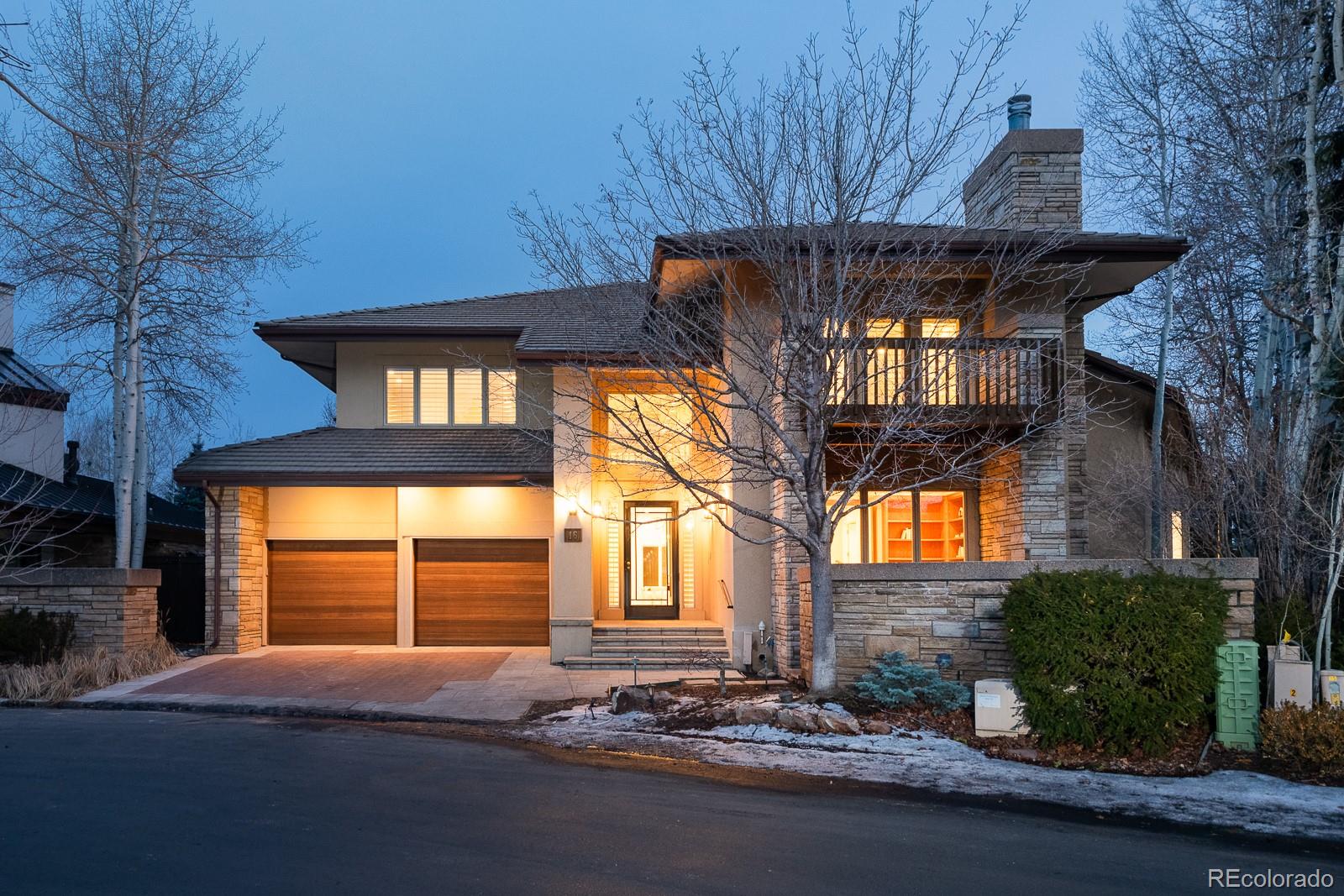Main Content
400 S Steele Street, Unit: 16
- Beds 4
- Baths 6
- sqft 9,238
About This Property
Timeless luxury is balanced perfectly with the modern, fresh refinement of this gorgeous home, located in the gated community of Hyde Park. Soaring ceilings and intricate, curved architecture are punctuated by the home's sophisticated tones, generous scale, and warm interior. Crossing the threshold, the foyer draws you into the grand entry hall set beneath vaulted ceilings flanked by a striking spiral staircase, bringing together each level of the home with cohesion. A wall of abundant windows adds an element of warmth to the family room, and the towering, linear fireplace creates a stunning focal point in this inviting retreat, all under the canvas of a neutral color palette complemented by rich hardwood flooring. Entertain in style in the formal dining room, complete with access to the private, covered patio. Enviable even to the most discriminating chef, the kitchen boasts a brand new stainless 8 burner range and hood, extensive custom cabinetry, a large center island, convection/air fryer microwave, full size beverage refrigerator and walk-in pantry. Acting as a tranquil refuge, the primary wing includes the grand primary suite, spa-like remodeled 5-piece bath including a 2 person free standing tub, expansive walk-in closet and a handsome library with gas fireplace and custom shelving. Ascend the staircase to the upper level, featuring two additional bedrooms, a pass through bathroom and a separate loft/office boasting a spacious balcony with beautiful views. Built for entertaining, the expansive lower level features a sprawling recreation room, kitchenette, personal home gym and an additional, spacious ensuite bedroom. With no shortage of storage, a generous 800+ square feet of storage space completes the basement. The 3-car attached garage, heated driveway and multiple outdoor entertaining spaces leave residents with nothing to be desired. Just blocks away from the Cherry Creek shopping district, this home exemplifies luxury living in the heart of the city.





