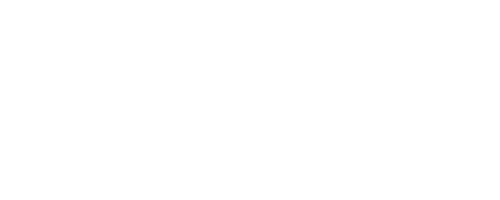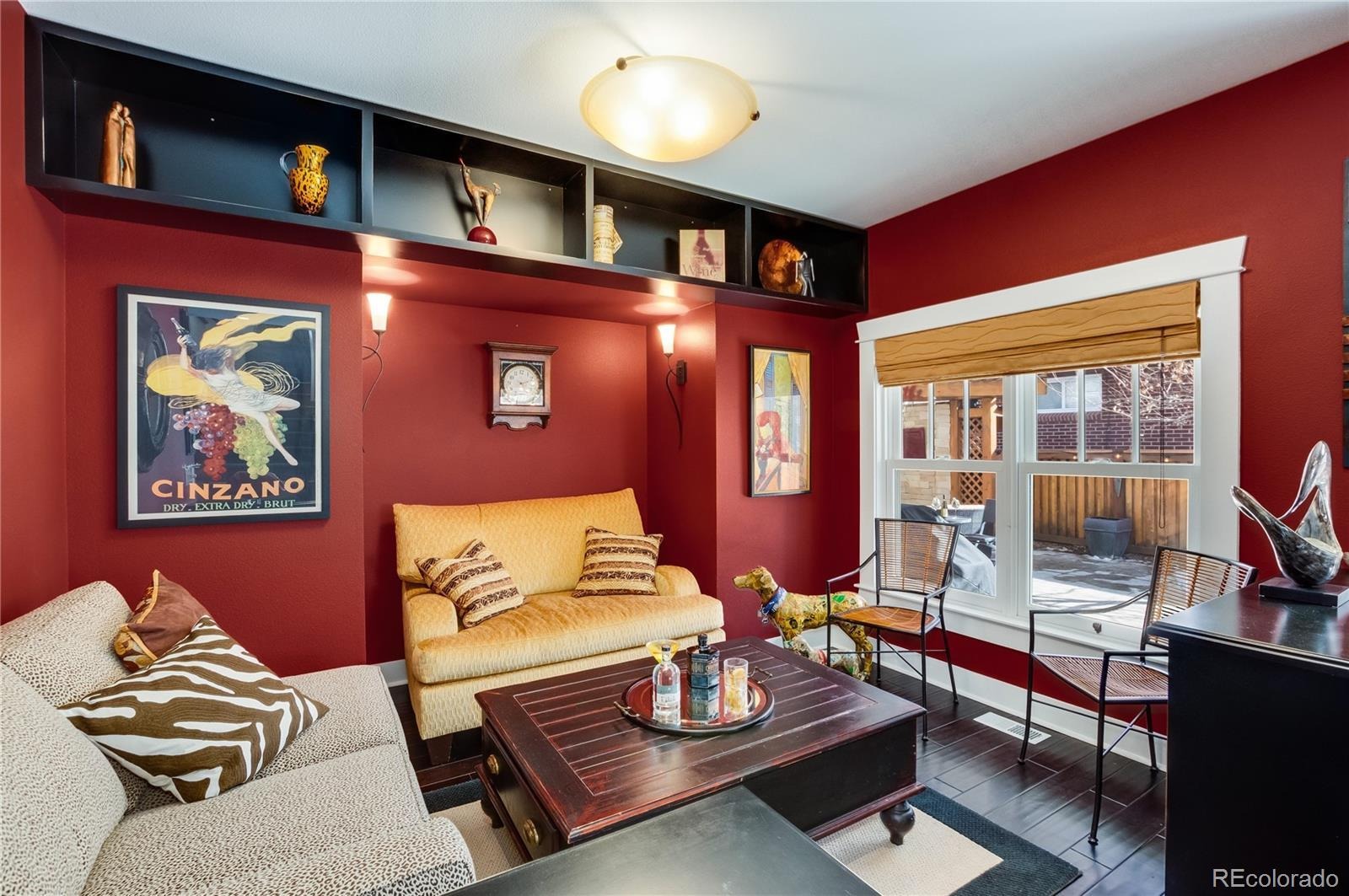Main Content
3456 E Cornell Avenue
- Beds 4
- Baths 4
- acres 0.2
About This Property
READY FOR YOU TO VISIT... PRICE ADJUSTMENT IS SIGNIFICANT| SLAVENS | LOCATION | GORGEOUS | FINISHED BASEMENT WITH WORKOUT ROOM AND TWO LARGE BEDROOMS! CapeCod style home in the highly sought out Wellshire neighborhood! Blocks from Wellshire Golf Course, Eisenhower Park, and Highline Canal Trail, restaurants, and shopping. Every detail was thought through in 2008 when this stunning home was built from top to bottom! Entry through a sunroom foyer with an open great room and media room to boot! Radiant floor heat throughout the entire home, heated garage, and commercial insulation is just the beginning. Home features a main floor game/pool/family room with access to the front porch sitting area. Kitchen boasts high-end appliances and drawer microwave, wine cooler, and walk-in pantry. Built-in vacuum system on all three floors, heated garage, and partially heated driveway so you don’t slip on the winter ice with a mudroom off garage! Lovely entrance upstairs to open loft that could be enclosed for a third bedroom or utilized as an office, playroom or den. Enter the master suite through artistic wood doors into an open foyer and beautifully designed en suite bathroom and shower under the two-headed showers! Step out to the back balcony to enjoy morning coffee overlooking the gardens and water features below. Basement has two large bedrooms and a full bathroom, family room, laundry area, storage, and of course a gym room to stay fit! The landscaping will win you over as you stroll through the gardens. The entire home has fencing so the little ones are free to play around this special home and if you prefer grass in back it is an easy possibility. You will not find a more thought-through property in the highly desired Slavens school hood! We hope to share this special home with you.





