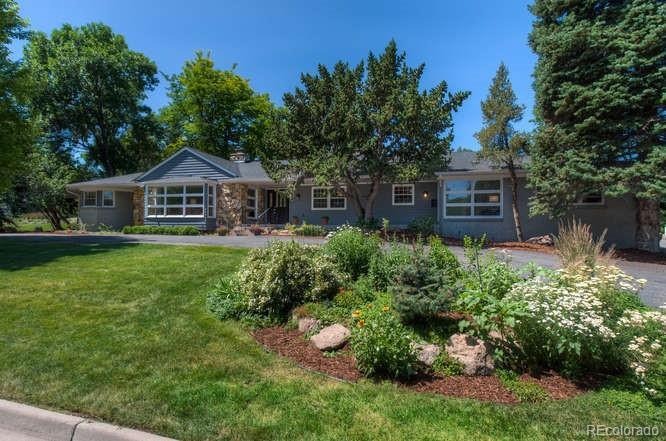Main Content
3243 S Adams Way
- Beds 6
- Baths 7
- sqft 23,300
About This Property
Open the door to this sprawling brick ranch home located in Cherry Hills Heights. Enjoy a professionally-landscaped English garden in one of Denver’s most sought out neighborhoods near Slavens Elementary. Welcoming entryway leads to a warm and open family room – with a stunning view of your private waterfall pond and serene back yard. The large stone fireplace is perfect for winter days and the house features both a dining room and great kitchen seating for endless entertaining. Large floor plan with four main floor bedrooms. Master suite offers his & her separate bathrooms and walk-in closets. Enormous main floor study and seating area. The basement offers a huge living area, pool table room, workshop, workout room, storage, bathroom and non-conforming bedroom. New roof, paint and carpet. Enjoy living with the balance of a close proximity to downtown, local restaurants and University of Denver. This home is priced to market and sell quickly.





