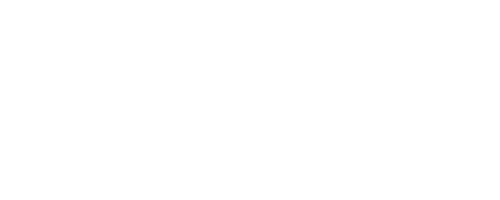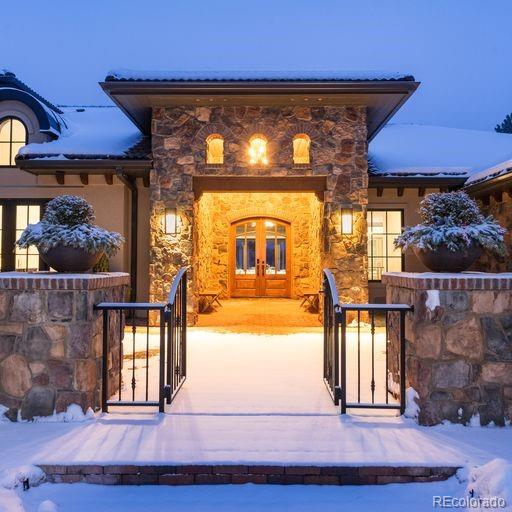Main Content
24 Columbine Place
- Beds 5
- Baths 6
- acres 1.28
About This Property
***Under Contract - Accepting Backup Offers***Contemporary mountain elegance resonates in the stunning, Sterling Custom Home poised on over an acre in the Village at Castle Pines. Upon approach, the stone exterior and brick pavers juxtaposed against professional landscaping make for striking curb appeal, hinting at the splendors inside. The interior showcases exquisite craftsmanship and designer finishes at every turn. The impressive kitchen boasts top-of-the-line Miele appliances and abundant storage while opening to the great room with exceptional indoor-outdoor flow showcasing mountain views. The magnificent owner's quarters, also on the main level, offer a luxurious sanctuary anchored by a gas fireplace and an impressive en-suite with dual vanities, a soaker tub, a rainforest shower, and double, bespoke closets. The main level is completed with a stately office, powder room, and mudroom off the 4-car garage with a dog wash. Guest will enjoy their own space with a private suite, including a separate kitchen/sitting area. The lower level is equally impressive with a custom bar, climate-controlled 750+ bottle wine room, rec room, game room, dog run, and additional bed and bathrooms. Set in the gated community, the Village at Castle Pines, this home has lovely neighborhood amenities, from pools and sport courts to trails for exploring. A rare gem not to be missed.





