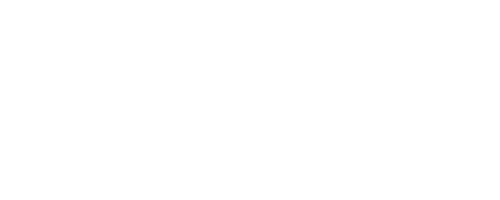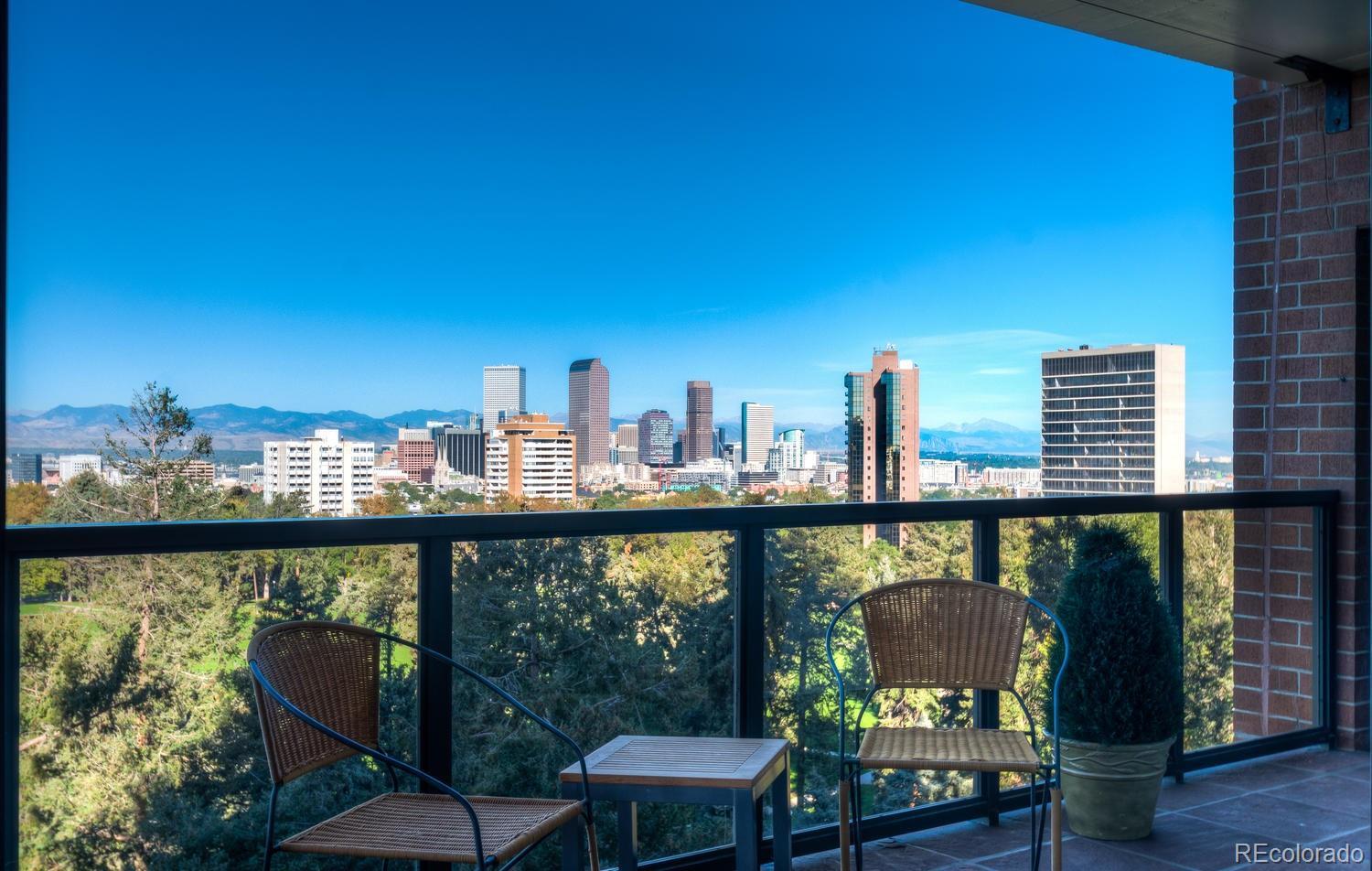Main Content
1133 Race Street, 8-9B
- Beds 2
- Baths 3
- Status Sold
- Year Built 1980
- Property Type Condo
About This Property
ABSOLUTELY THE BEST VALUE IN LUXURY HIGH RISE LIVING!!! This is a must see! 3800 square feet overlooking Cheesman Park! Contract Terminated due to a loan issue with Buyer. Welcome to Huntington House! This two-story jewel on the east side of Cheesman Park is claimed to have one of the best views in Denver. The rooftop pool deck is a ‘show stopper’ where you can see the mountains, park and city skyline. Luxury high-rise living, which offers a “lock and leave” lifestyle and elevators open directly into each of the 30 condominium units. Huntington House offers an uncompromising standard of service including an updated lobby, main floor garden sitting area and gate directly to Cheesman Park. Condo is a block away to a neighborhood back entrance to Denver Botanic Gardens. This is a rare opportunity as there are only two units that have two-stories. This is a screaming good deal and the views are unbeatable. It’s time to claim your home in the sky! Invest in your future. Live the dream.





